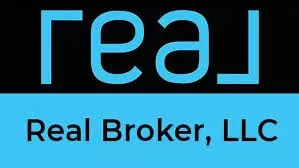1204 W Belknap Dr Nampa, ID 83686-5795
4 Beds
3 Baths
1,975 SqFt
UPDATED:
Key Details
Property Type Single Family Home
Sub Type Single Family Residence
Listing Status Pending
Purchase Type For Sale
Square Footage 1,975 sqft
Price per Sqft $210
Subdivision Sands Pointe
MLS Listing ID 98943945
Bedrooms 4
HOA Fees $210/ann
HOA Y/N Yes
Abv Grd Liv Area 1,975
Originating Board IMLS 2
Year Built 2007
Annual Tax Amount $1,785
Tax Year 2024
Lot Size 7,840 Sqft
Acres 0.18
Property Sub-Type Single Family Residence
Property Description
Location
State ID
County Canyon
Area Nampa South (86) - 1260
Direction From S Midland Blvd, W on Belknap to property
Rooms
Primary Bedroom Level Main
Master Bedroom Main
Main Level Bedrooms 2
Bedroom 2 Main
Bedroom 3 Upper
Bedroom 4 Upper
Interior
Interior Features Bath-Master, Bed-Master Main Level, Split Bedroom, Family Room, Great Room, Double Vanity, Central Vacuum Plumbed, Walk-In Closet(s), Breakfast Bar, Pantry, Kitchen Island, Laminate Counters
Heating Forced Air, Natural Gas
Cooling Central Air
Flooring Hardwood, Tile, Carpet, Laminate
Fireplace No
Appliance Gas Water Heater, Dishwasher, Disposal, Double Oven, Microwave, Oven/Range Freestanding
Exterior
Garage Spaces 2.0
Fence Full, Vinyl
Community Features Single Family
Utilities Available Sewer Connected, Broadband Internet
Roof Type Architectural Style
Porch Covered Patio/Deck
Attached Garage true
Total Parking Spaces 2
Building
Lot Description Standard Lot 6000-9999 SF, Auto Sprinkler System, Full Sprinkler System, Pressurized Irrigation Sprinkler System
Faces From S Midland Blvd, W on Belknap to property
Foundation Crawl Space
Builder Name Tamarack Custom Homes
Water City Service
Level or Stories Two
Structure Type Frame,HardiPlank Type
New Construction No
Schools
Elementary Schools Owyhee
High Schools Skyview
School District Nampa School District #131
Others
Tax ID 32096109 0
Ownership Fee Simple
Acceptable Financing Cash, Conventional, FHA, VA Loan
Listing Terms Cash, Conventional, FHA, VA Loan
Virtual Tour https://360idaho.tf.media/x2138834







