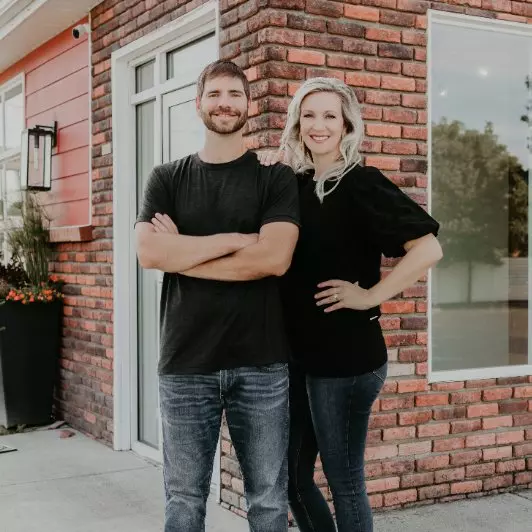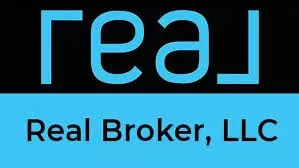$1,650,000
For more information regarding the value of a property, please contact us for a free consultation.
6333 W Hollilynn Dr Boise, ID 83709
5 Beds
3 Baths
4,390 SqFt
Key Details
Property Type Single Family Home
Sub Type Single Family w/ Acreage
Listing Status Sold
Purchase Type For Sale
Square Footage 4,390 sqft
Price per Sqft $375
Subdivision 0 Not Applicable
MLS Listing ID 98922824
Sold Date 04/04/25
Bedrooms 5
HOA Y/N No
Abv Grd Liv Area 2,884
Originating Board IMLS 2
Year Built 1990
Annual Tax Amount $4,372
Tax Year 2023
Lot Size 5.000 Acres
Acres 5.0
Property Sub-Type Single Family w/ Acreage
Property Description
BEST VIEW IN ALL OF BOISE! 360 Degree views from this private Oasis built into the south foothills ON A 5 ACRE ESTATE LOT! Best of both worlds with country living but only 15 minutes to downtown Boise! Huge Great Room with skylights and a wall of windows! Kitchen has slab granite countertops and an island breakfast bar. Master Bedroom has a luxurious Master Bathroom. Daylight walk-out basement with a full second kitchen. Newly added gym in the basement! Entertainer's paradise with incredible outdoor living spaces that includes a circular driveway, swimming pool, mature trees, landscaping and stunning views! Oversized 3 car garage with extra space on the property for a shop, barn, animals and much more! No HOA or CC&Rs to be able to do what you want with your property!
Location
State ID
County Ada
Area Boise South - 0500
Direction South on Cole from Lake Hazel, East on Hollilyn
Rooms
Other Rooms Storage Shed
Basement Daylight, Walk-Out Access
Primary Bedroom Level Main
Master Bedroom Main
Main Level Bedrooms 3
Bedroom 2 Main
Bedroom 3 Main
Bedroom 4 Lower
Interior
Interior Features Bath-Master, Bed-Master Main Level, Guest Room, Den/Office, Formal Dining, Family Room, Great Room, Rec/Bonus, Two Kitchens, Double Vanity, Walk-In Closet(s), Breakfast Bar, Kitchen Island, Granite Counters
Heating Forced Air, Natural Gas
Cooling Central Air
Flooring Concrete, Hardwood, Tile, Carpet
Fireplaces Type Gas
Fireplace Yes
Window Features Skylight(s)
Appliance Electric Water Heater, Dishwasher, Disposal, Double Oven, Microwave, Refrigerator, Trash Compactor, Washer, Dryer, Gas Range
Exterior
Garage Spaces 3.0
Pool In Ground
Community Features Single Family
Utilities Available Electricity Connected
Roof Type Architectural Style
Porch Covered Patio/Deck
Attached Garage true
Total Parking Spaces 3
Building
Lot Description 5 - 9.9 Acres, Views, Borders Public Owned Land, Canyon Rim, Rolling Slope, Auto Sprinkler System, Drip Sprinkler System, Pressurized Irrigation Sprinkler System
Faces South on Cole from Lake Hazel, East on Hollilyn
Foundation Crawl Space, Slab
Sewer Septic Tank
Water Well
Level or Stories Two Story w/ Below Grade
Structure Type Frame,Stucco
New Construction No
Schools
Elementary Schools Silver Sage
High Schools Mountain View
School District West Ada School District
Others
Tax ID S1507428020 and S1507428045
Ownership Fee Simple
Acceptable Financing Cash, Conventional, FHA, VA Loan
Listing Terms Cash, Conventional, FHA, VA Loan
Read Less
Want to know what your home might be worth? Contact us for a FREE valuation!

Our team is ready to help you sell your home for the highest possible price ASAP

© 2025 Intermountain Multiple Listing Service, Inc. All rights reserved.






