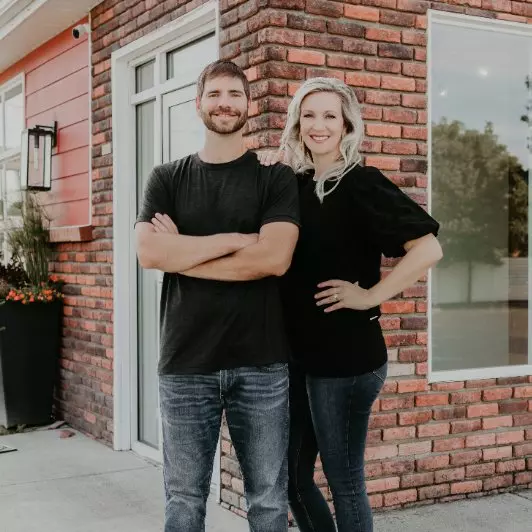$600,000
For more information regarding the value of a property, please contact us for a free consultation.
23 Moondance Lane Lenore, ID 83541
2 Beds
2 Baths
1,804 SqFt
Key Details
Property Type Single Family Home
Sub Type Single Family w/ Acreage
Listing Status Sold
Purchase Type For Sale
Square Footage 1,804 sqft
Price per Sqft $332
Subdivision 0 Not Applicable
MLS Listing ID 98944006
Sold Date 04/23/25
Bedrooms 2
HOA Y/N No
Abv Grd Liv Area 1,804
Originating Board IMLS 2
Year Built 2004
Annual Tax Amount $1,857
Tax Year 2024
Lot Size 9.860 Acres
Acres 9.86
Property Sub-Type Single Family w/ Acreage
Property Description
This immaculately maintained, single level home features custom hickory cabinets, a professional gas stove/oven, split bedroom layout and a primary suite complete with a soaker tub. Enjoy breathtaking canyon and river views from the covered deck with southern exposure. The property includes a fenced garden, chicken coop, 30x50 shop with loft, auto doors, fish cleaning station, RV parking with full hookups, and a high-producing well. A perfect blend of comfort and outdoor living!
Location
State ID
County Clearwater
Area Clearwater County - 2095
Direction google maps
Rooms
Other Rooms Shop
Primary Bedroom Level Main
Master Bedroom Main
Main Level Bedrooms 2
Bedroom 2 Main
Living Room Main
Dining Room Main Main
Kitchen Main Main
Interior
Interior Features Loft, Sink, Workbench, Bath-Master, Bed-Master Main Level, Guest Room, Split Bedroom, Den/Office, Walk-In Closet(s), Granite Counters
Heating Electric, Heat Pump
Cooling Central Air
Flooring Concrete, Tile, Engineered Wood Floors
Fireplaces Type Propane
Fireplace Yes
Appliance Electric Water Heater, Dishwasher, Oven/Range Freestanding, Refrigerator, Gas Oven, Gas Range
Exterior
Garage Spaces 1.0
Community Features Single Family
Utilities Available Electricity Connected, Water Connected
Roof Type Metal
Porch Covered Patio/Deck
Total Parking Spaces 1
Building
Lot Description 5 - 9.9 Acres, Garden, R.V. Parking, Views, Canyon Rim, Chickens, Rolling Slope, Steep Slope, Wooded, Winter Access, Drip Sprinkler System, Manual Sprinkler System
Faces google maps
Foundation Crawl Space
Sewer Septic Tank
Water Well
Level or Stories One
Structure Type Insulation,Wood Siding
New Construction No
Schools
Elementary Schools Orofino Elementary
High Schools Orofino High School
School District Joint School District #171 (Orofino)
Others
Tax ID RP37N01W348415A
Ownership Fee Simple
Acceptable Financing Cash, Conventional
Listing Terms Cash, Conventional
Read Less
Want to know what your home might be worth? Contact us for a FREE valuation!

Our team is ready to help you sell your home for the highest possible price ASAP

© 2025 Intermountain Multiple Listing Service, Inc. All rights reserved.






