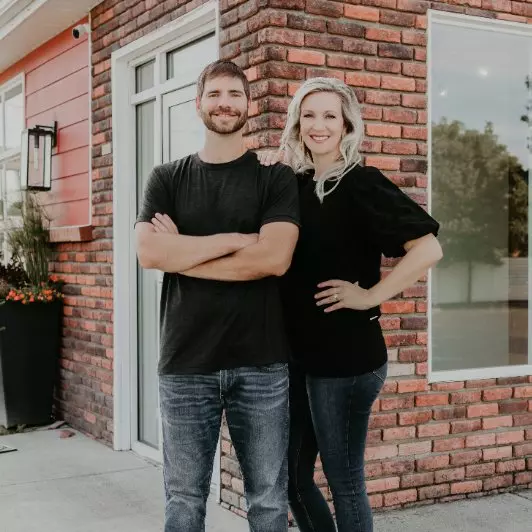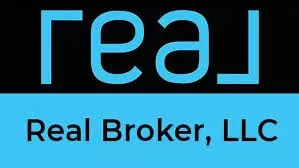$475,000
For more information regarding the value of a property, please contact us for a free consultation.
220 Larkspur Lane Lewiston, ID 83501
4 Beds
3 Baths
2,036 SqFt
Key Details
Property Type Single Family Home
Sub Type Single Family Residence
Listing Status Sold
Purchase Type For Sale
Square Footage 2,036 sqft
Price per Sqft $233
Subdivision 0 Not Applicable
MLS Listing ID 98939585
Sold Date 04/24/25
Bedrooms 4
HOA Y/N No
Abv Grd Liv Area 1,360
Originating Board IMLS 2
Year Built 2000
Annual Tax Amount $4,001
Tax Year 2024
Lot Size 8,189 Sqft
Acres 0.188
Property Sub-Type Single Family Residence
Property Description
Welcome to this well maintained 4 bedroom, 3 bathroom home with 2,000+ sq ft of living space. Step inside to discover a functional layout that offers a spacious kitchen & dining area, primary en-suite, 2 living rooms, and a walk out basement, perfect for both relaxing and entertaining. This home features a new HVAC system, beautifully landscaped fenced backyard, featuring a covered deck, pond, garden space, and patio. Whether you're hosting a summer barbecue or simply enjoying a quiet evening under the stars, this backyard has it all. With room to park your RV or boat, this property offers both convenience and versatility. Don't miss your chance to call this house your home. Schedule a showing today and experience the beauty and comfort this property has to offer.
Location
State ID
County Nez Perce
Area Lewiston - 2135
Direction Use GPS
Rooms
Basement Daylight
Primary Bedroom Level Main
Master Bedroom Main
Main Level Bedrooms 3
Bedroom 2 Main
Bedroom 3 Main
Bedroom 4 Lower
Kitchen Main Main
Interior
Interior Features Bath-Master
Heating Forced Air, Natural Gas
Cooling Central Air
Fireplace No
Appliance Gas Water Heater, Dishwasher, Microwave, Oven/Range Freestanding, Refrigerator, Washer, Dryer
Exterior
Garage Spaces 2.0
Fence Wood
Community Features Single Family
Utilities Available Sewer Connected
Roof Type Architectural Style
Attached Garage true
Total Parking Spaces 2
Building
Lot Description Standard Lot 6000-9999 SF, Auto Sprinkler System, Drip Sprinkler System
Faces Use GPS
Water City Service
Level or Stories Split Entry
Structure Type Frame
New Construction No
Schools
Elementary Schools Mcsorley
High Schools Lewiston
School District Lewiston Independent School District #1
Others
Tax ID RPL04800090040A
Ownership Fee Simple
Acceptable Financing Cash, Conventional, FHA, VA Loan
Listing Terms Cash, Conventional, FHA, VA Loan
Read Less
Want to know what your home might be worth? Contact us for a FREE valuation!

Our team is ready to help you sell your home for the highest possible price ASAP

© 2025 Intermountain Multiple Listing Service, Inc. All rights reserved.






