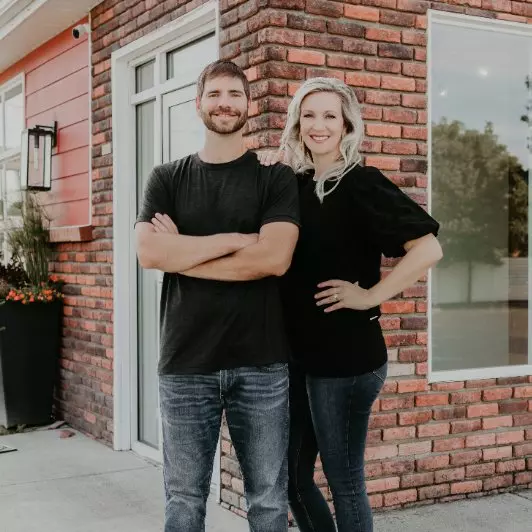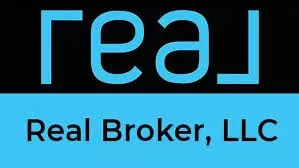$405,000
For more information regarding the value of a property, please contact us for a free consultation.
3760 Lytle Blvd Vale, OR 97918
4 Beds
3 Baths
3,208 SqFt
Key Details
Property Type Single Family Home
Sub Type Single Family w/ Acreage
Listing Status Sold
Purchase Type For Sale
Square Footage 3,208 sqft
Price per Sqft $126
Subdivision 0 Not Applicable
MLS Listing ID 98925150
Sold Date 05/05/25
Bedrooms 4
HOA Y/N No
Abv Grd Liv Area 1,604
Originating Board IMLS 2
Year Built 1964
Annual Tax Amount $1,785
Tax Year 2023
Lot Size 3.020 Acres
Acres 3.02
Property Sub-Type Single Family w/ Acreage
Property Description
Nestled on a stunning 3-acre hillside, this spacious 3208 sqft home offers breathtaking views and unparalleled privacy. With 4 bedrooms and 3 bathrooms, there's ample space for family and guests to relax and unwind. Enjoy the charm of two generous living rooms, perfect for entertaining or cozy family nights. Recently updated with new flooring and fresh paint in most of the upstairs, this home combines modern comfort with a welcoming atmosphere. The expansive outdoor space provides endless opportunities for gardening, recreation, space for your animals with a pen already setup or simply soaking in the serene surroundings. A standout feature is the impressive 22x36 shop equipped with power, ideal for hobbies, storage, or a workshop. Don't miss your chance to own this exceptional property—experience the beauty of Vale living today!
Location
State OR
County Malheur
Area Vale - 1625
Zoning C-I2
Direction US 20-26 to Vale, Turn Left on Glenn, Left onto driveway up the hill.
Rooms
Family Room Lower
Other Rooms Barn(s)
Basement Daylight, Walk-Out Access
Primary Bedroom Level Main
Master Bedroom Main
Main Level Bedrooms 3
Bedroom 2 Main
Bedroom 3 Main
Bedroom 4 Lower
Living Room Main
Kitchen Main Main
Family Room Lower
Interior
Interior Features Bath-Master, Bed-Master Main Level, Family Room, Breakfast Bar, Laminate Counters
Heating Electric, Forced Air
Cooling Central Air, Wall/Window Unit(s)
Flooring Carpet
Fireplaces Number 2
Fireplaces Type Two, Pellet Stove
Fireplace Yes
Appliance Electric Water Heater, Dishwasher, Oven/Range Freestanding
Exterior
Carport Spaces 2
Community Features Single Family
Utilities Available Electricity Connected
Roof Type Metal
Attached Garage false
Total Parking Spaces 2
Building
Lot Description 1 - 4.99 AC, Irrigation Available, Borders Public Owned Land, Chickens, Irrigation Sprinkler System
Faces US 20-26 to Vale, Turn Left on Glenn, Left onto driveway up the hill.
Sewer Septic Tank
Water City Service
Level or Stories Single with Below Grade
Structure Type Vinyl Siding
New Construction No
Schools
Elementary Schools Vale K-8
High Schools Vale
School District Vale School District 84
Others
Tax ID 18S4529 LOT 600
Ownership Less Than Fee Simple
Acceptable Financing Cash, Conventional, FHA, USDA Loan, VA Loan
Listing Terms Cash, Conventional, FHA, USDA Loan, VA Loan
Read Less
Want to know what your home might be worth? Contact us for a FREE valuation!

Our team is ready to help you sell your home for the highest possible price ASAP

© 2025 Intermountain Multiple Listing Service, Inc. All rights reserved.






