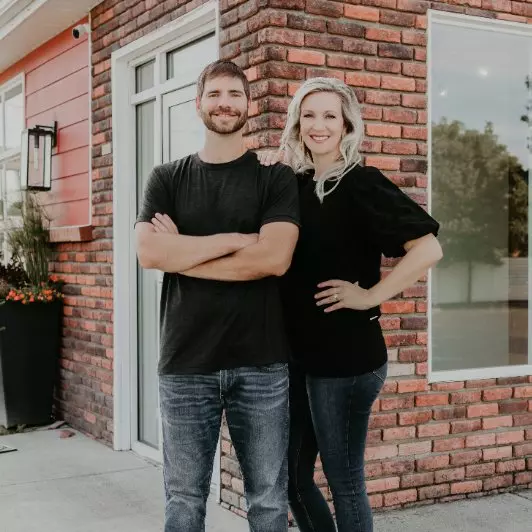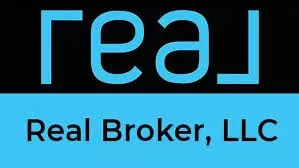$545,000
For more information regarding the value of a property, please contact us for a free consultation.
1818 Hillyard Drive Clarkston, WA 99403
5 Beds
2 Baths
3,104 SqFt
Key Details
Property Type Single Family Home
Sub Type Single Family Residence
Listing Status Sold
Purchase Type For Sale
Square Footage 3,104 sqft
Price per Sqft $175
Subdivision Vineland
MLS Listing ID 98937987
Sold Date 05/08/25
Bedrooms 5
HOA Y/N No
Abv Grd Liv Area 2,020
Originating Board IMLS 2
Year Built 1930
Annual Tax Amount $4,409
Tax Year 2024
Lot Size 0.660 Acres
Acres 0.66
Property Sub-Type Single Family Residence
Property Description
Discover the perfect blend of space, comfort, and functionality in this 5-bedroom, 2-bathroom home, set on an expansive 0.66-acre lot in sought-after Clarkston Heights. With over 3,000 sq. ft. of living space, this home offers plenty of room to spread out and make it your own. Step outside to the stamped concrete patio, ideal for entertaining or enjoying serene evenings. Need extra storage or a workshop? The 30x40 insulated shop provides ample space for hobbies, toys, or business needs.
Location
State WA
County Asotin
Area Clarkston Heights - 2520
Direction Use GPS.
Rooms
Other Rooms Shop
Primary Bedroom Level Upper
Master Bedroom Upper
Main Level Bedrooms 1
Bedroom 2 Main
Bedroom 3 Upper
Bedroom 4 Upper
Living Room Main
Dining Room Main Main
Kitchen Main Main
Interior
Interior Features Bathroom, Formal Dining, Family Room, Great Room, Rec/Bonus, Walk-In Closet(s), Granite Counters
Heating Heated, Forced Air, Natural Gas
Cooling Central Air
Flooring Concrete, Hardwood, Tile, Carpet
Fireplaces Number 2
Fireplaces Type Two
Fireplace Yes
Appliance Electric Water Heater, Dishwasher, Microwave, Refrigerator, Gas Range
Exterior
Garage Spaces 1.0
Carport Spaces 2
Fence Wood
Community Features Single Family
Roof Type Composition
Street Surface Paved
Attached Garage false
Total Parking Spaces 3
Building
Lot Description 1/2 - .99 AC, R.V. Parking, Corner Lot, Auto Sprinkler System
Faces Use GPS.
Sewer Septic Tank
Water City Service
Level or Stories Two Story w/ Below Grade
Structure Type Insulation,Frame,Vinyl Siding
New Construction No
Schools
Elementary Schools Highland (Clarkston)
High Schools Clarkston
School District Clarkston
Others
Tax ID 10041300400050000
Ownership Fee Simple
Acceptable Financing Cash, Consider All, Conventional, FHA, VA Loan
Listing Terms Cash, Consider All, Conventional, FHA, VA Loan
Read Less
Want to know what your home might be worth? Contact us for a FREE valuation!

Our team is ready to help you sell your home for the highest possible price ASAP

© 2025 Intermountain Multiple Listing Service, Inc. All rights reserved.






